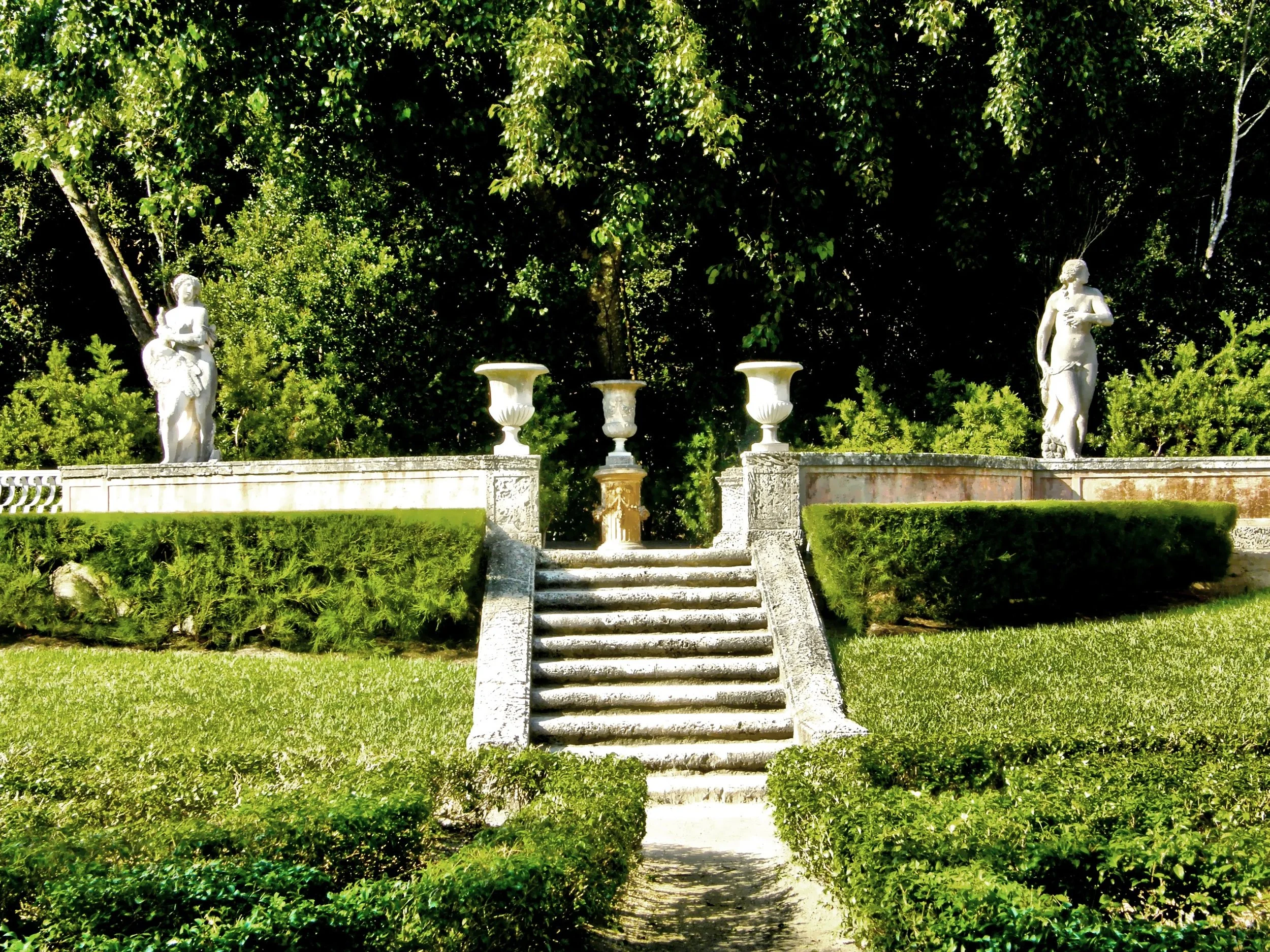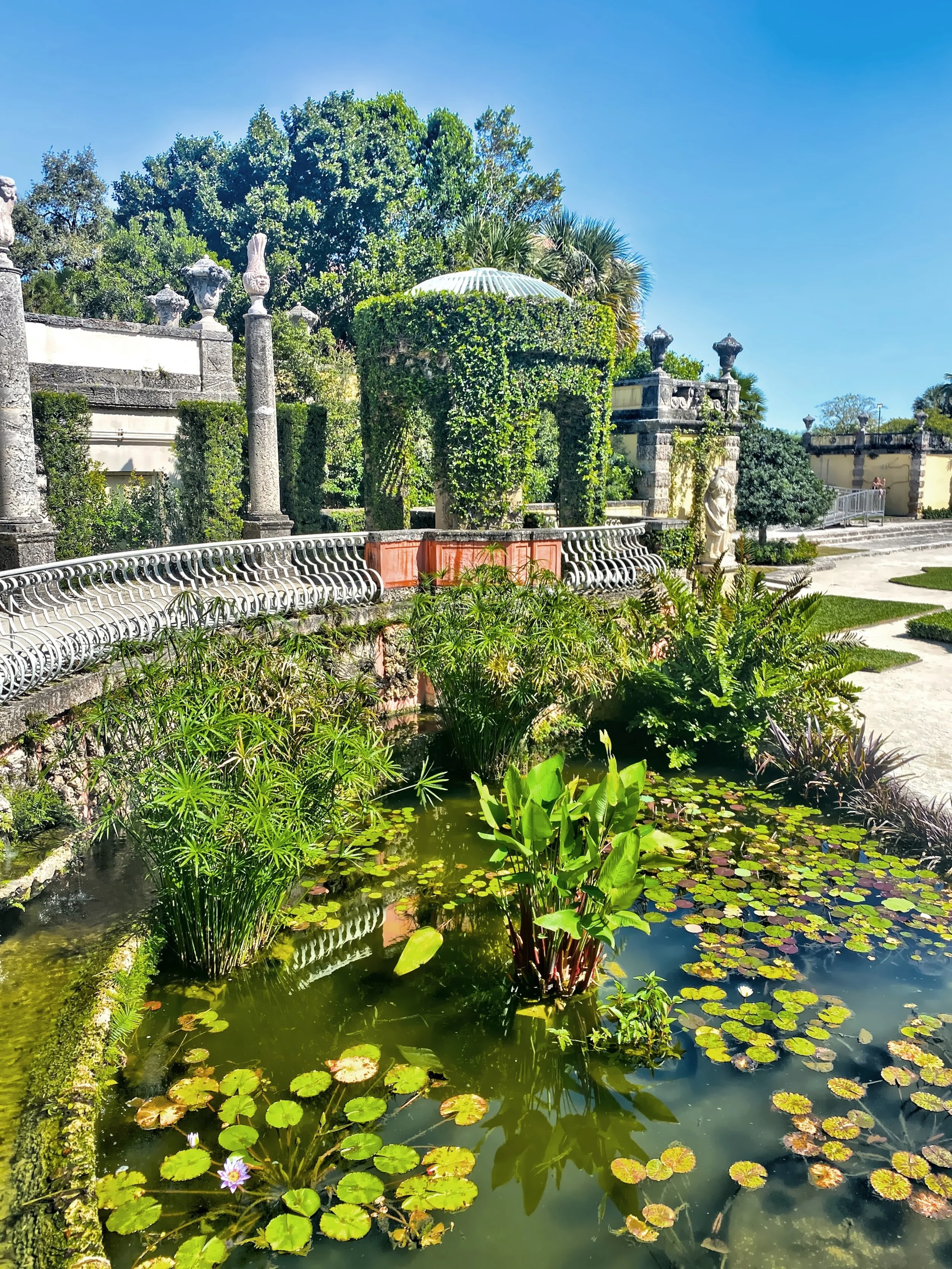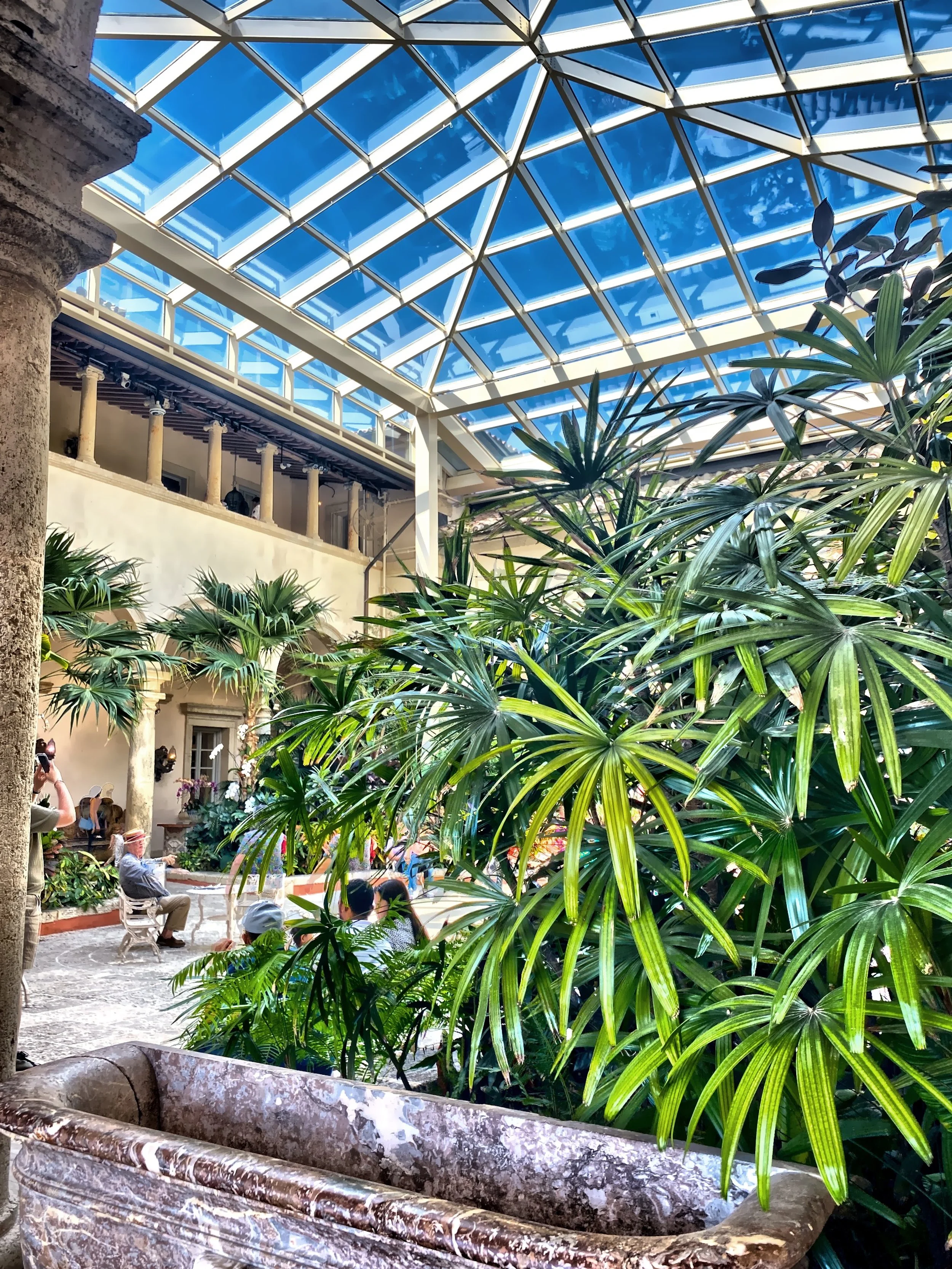Gilded Age Coconut Grove Waterfront - Vizcaya
James Deering had a fortune made from management of his family's Deering Harvester Company. He was a socialite, antiquities collector and a life-long bachelor (rumored to have been gay). Retired and in his early fifties when he started plans to build an elaborate estate in Florida after being diagnosed with anemia. He was greatly interested in landscaping and plant conservation and they would both play an important role in the design of Vizcaya. The original 180 acres included a working farm, machine shop, staff res
Here is what caught my eye, I hope you enjoy!
Do you like the images posted?
Click here to explore the shop.

Deering commissioned architect F. Burial Hoffman and construction of Vizcaya in 1912.

The estate garden layouts are French and Italian, using Cuban limestone with Florida coral architectural trim, planted with sub-tropic native plantings.

Deering was a conservationist and developed the estate with portions used to conserve the forests.

The original estate consisted of approximately 180 acres of shoreline swamps and dense tropical forests.

.

The landscape master plan was designed by landscape designer Diego Suarez.

The estate included the villa, formal gardens, recreational amenities, grazing fields, and a service compound.

Vizcaya was built with an open-air courtyard and extensive gardens on Biscayne Bay

.

.

.

.

.

The entrance to the Tea House

Two images of the stage in the bay off the estate

.

Deering officially opened the 70-room villa on Christmas Day 1916, and he used it as his winter residence until his death in 1925.

The house….

.

.

.

.

The outdoor pool and grotto

.

.

Then main entrance facade of the mansion

The tea house jutting out into the bay

Looking from the tea house out to the stage in the bay

The formal gardens

.

.

.

.

.

Samuel Yellin was responsible to the metalwork embellishments in both the house and gardens.

As you enter the villa’s grand entrance looking onto a two-story courtyard.

The courtyard

.

.

.

Elsie de Wolfe and Paul Chalfin were instrumental in the interior design of Vizcaya, including architectural elements, art and antiquities.

One of the staircases that lead to the second floor.

The East Loggia

.

.

The villa museum contains more than 70 rooms of distinctive architectural interiors decorated with antiques, decorative arts and furnishings.

The Library

The Reception Room

.

.

The telephone room

The Living Room

.

.

.

.

.

.

.

The Music Room

Dining Room

The serving pantry


.

The enclosed terrace . loggia

.

.

During the construction, it is said that 10% of Miami’s population worked at the Vizcaya site.

.

The elevator

The second floor bedrooms and sitting rooms

.

Pantaloon bedroom

.

.

Second floor sitting room

.

.

John Deering’s bedroom

John Deering’s bathroom

Some of the second floor guest bedrooms, sitting room and bathroom.

.

.

.

.

.

.

The kitchen is on the second floor

The second floor breakfast room

.

.


More exterior mansion shots

.

The gazebo on the water

House and gardens

.

Back in the formal gardens

.

.

.

.

.

.

Deering died in September, 1925 and Vizcaya was inherited by his two nieces. Over the years portions of the estate were sold off and in 1952, Miami-Dade County acquired the villa and formal Italian gardens. Deering's heirs donated the villa's furnishings, and in 1953 the estate began operation as the Dade County Art Museum.
In 1994, the estate was designated a National Historic Landmark, and in 1998 the Vizcaya Museum and Gardens Trust was formed.
There is so much to see here both in the mansion and on the extensive grounds. Another nearby Deering property that can also be visited is the Deering Estate which was built by James’ brother.
What you should know:
Tickets can be bought online or in person.
One price includes parking, gardens and mansion tour.
Mansion tours are self-guided.
Grounds and gardens are self-guided.
There are walking trails.
Restrooms are available.
You could spend up to a couple of hours to an entire day here depending on your level of interest.
Location:
3251 S. Miami Ave.Miami, FL 33129
For more information: Vizcaya






