Plumbing Bought The Farm - The Crane Estate, Ipswich, MA
Today, Castle Hill is a National Historic Landmark but the landscape was completely transformed beginning in 1910, when Chicago industrialist Richard T. Crane, Jr., purchased Castle Hill and Castle Neck from the John Burnham Brown estate. Crane Company was a manufacturer of valves, pumps and other bathroom fixtures. Crane created this lavish summer retreat for his wife, Florence Higinbotham Crane and children. The Crane Estate would come to exemplify the American Country Place Era, which emphasized the integration of indoor and outdoor spaces. Castle Hill was a self-contained compound including a 59-room English-style mansion, called the Great House, a casino, working farm, beach area, on-site power and water supplies, guest quarters and much more.
Richard died in 1931, but Florence continued to summer on the 3,500 acre estate until her death in 1949. In 1945, the family gave 1,000 acres of beach and dune to The Trustees of Reservation in memory of their father and Florence bequeathed 350 acres, an additional mile of beach and the grand family house in her will. Son, Cornelius and his wife Mine summered at the property in the Brown Cottage and Mine made the last donation with an endowment of care in 1974.
Here is what caught my eye; I hope you enjoy!

Path leading to the Rose Garden designed by Shurcliff (1913-1914).

The entrance gates to the Formal Italian Garden (1910-1912) designed by Olmsted Brothers

One of two octagonal tea houses in the Formal Italian Garden

Inside the Formal Italian Garden

The house and surrounding grounds offer a glimpse into the lavish lifestyles of one of America's prominent families.
Do you like the images posted?
Click here to explore the shop.

The Formal Italian Garden entrance

.

Inside the Formal Italian Garden

.

.

The Olmsteds coordinated with architects Shelley, Rutan and Coolidge on the garden structure designs.

.

.

.
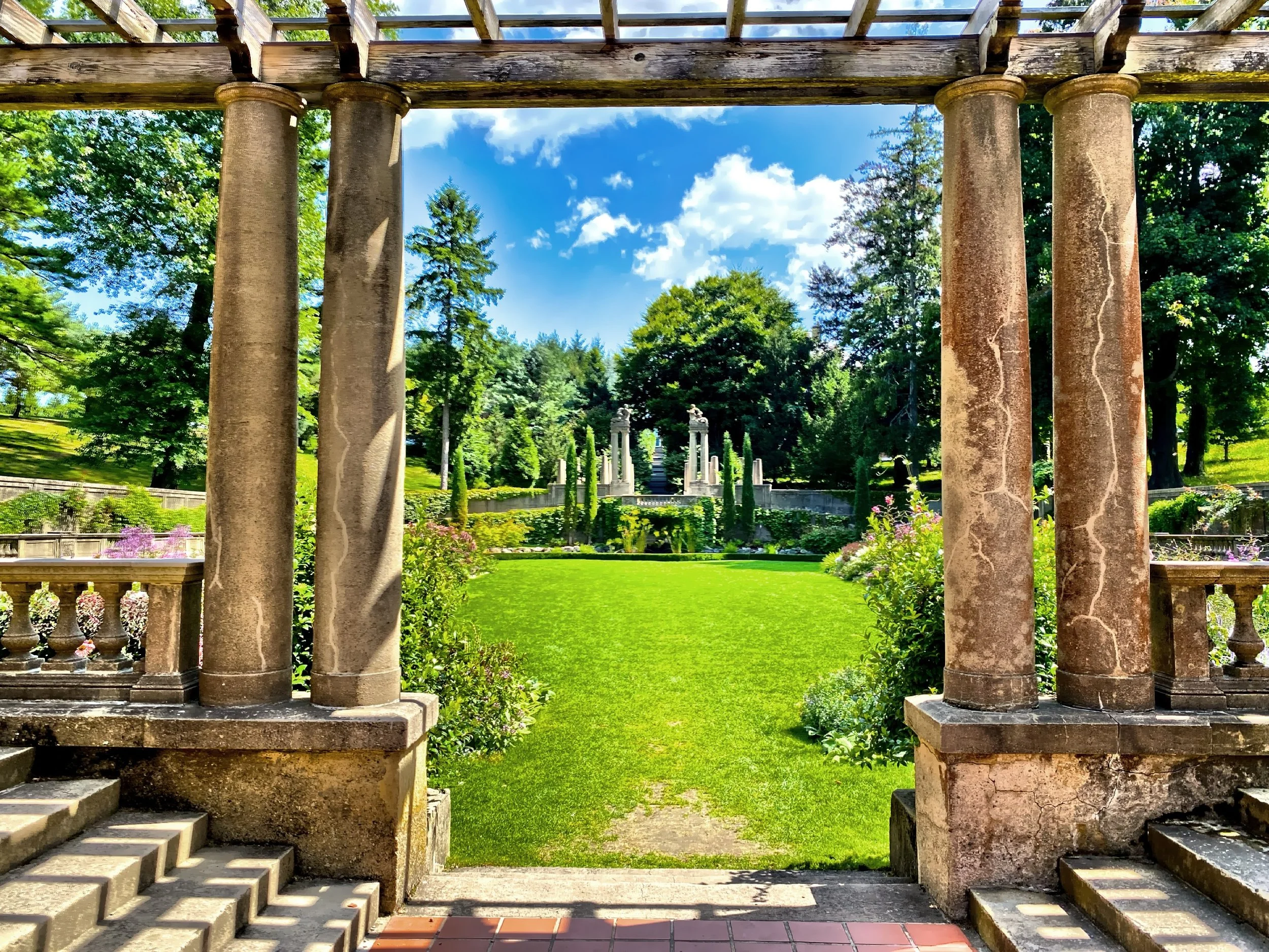
Inside the Italian garden

.

.

.

.

.

.

Looking down to the sunken rose garden, across from the formal Italian garden.

Inside the sunken rose garden

.

.

.

The Chauffeur’s Residence and Garage (1911-1912)

This Great House (1924-1928) is the second of the two Crane mansions built on this hilltop. The architect was David Adler.

.

One of the two cast-lead griffin sculptures on the north terrace were a gift from the Crane Company employees as a gift for their new home. The sculptures were created by Gloucester artist Paul Manship (1885-1966).

The retaining walls in the west garden area

.

Looking at the front facade of the mansion from the west garden area

The front facade of the mansion

The 160-foot wide, half-mile Grand Allee with statuary

Looking down on the large Farm Complex (1914-1916), designed in the Italian style by the Boston architecture firm of Shelley, Rutan and Coolidge with the help from agricultural design consultant Edward Burnett.

.

.

.

.

.

The Vegetable Garden (1917-1919) designed by Shurcliff, surrounded by stone walls and towers.

.

.

.

The walled garden gate entrance

Looking down the main drive to the main gate

The greenhouse

The Brown Cottage (1843) is the oldest structure at Castle Hill. The house was renovated twice and then again while Cornelius and Mine lived there in the 1940-1950 period. Today, it is The Inn at Castle Hill, a luxury bed and breakfast that supports the preservation of Castle Hill.

.

.
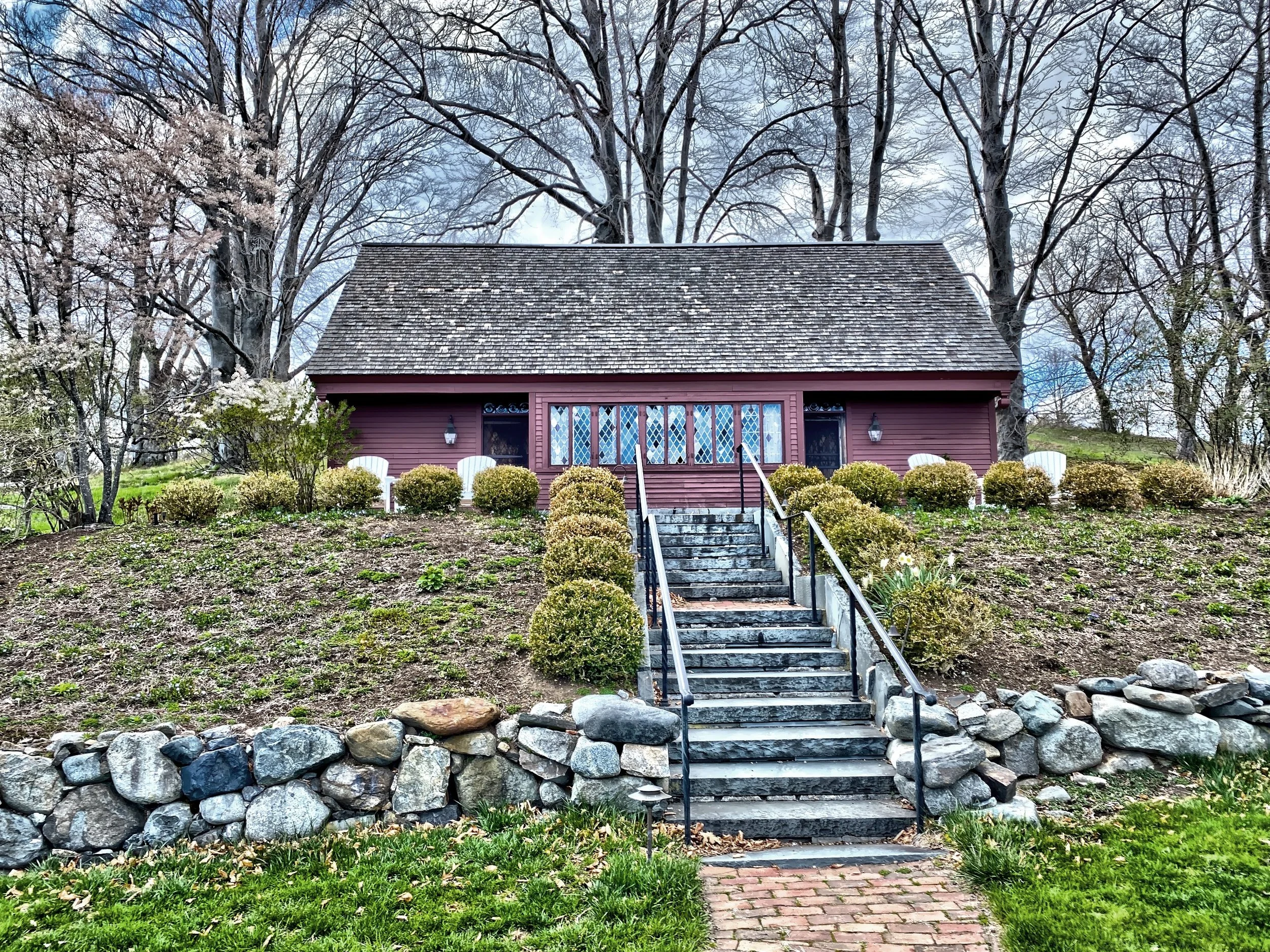
This is a colonial-style tavern commissioned by Cornelius (1958-1959) and is now a part of the Inn at Castle Hill.

This is looking back at the house from the massive allee. The Casino is built into the hill.

.

A lion protects the Casino entrance

The Casino Complex (1914-1915) also designed by Shelley, Rutan and Coolidge. It includes two buildings, a courtyard (originally featuring a saltwater pool in the center).

The eastern building of the Casino Complex was a four-bedroom guest house, while the western building contained a Ballroom. The grassy area in the center was once the saltwater pool.

The architectural retaining wall with twin staircases
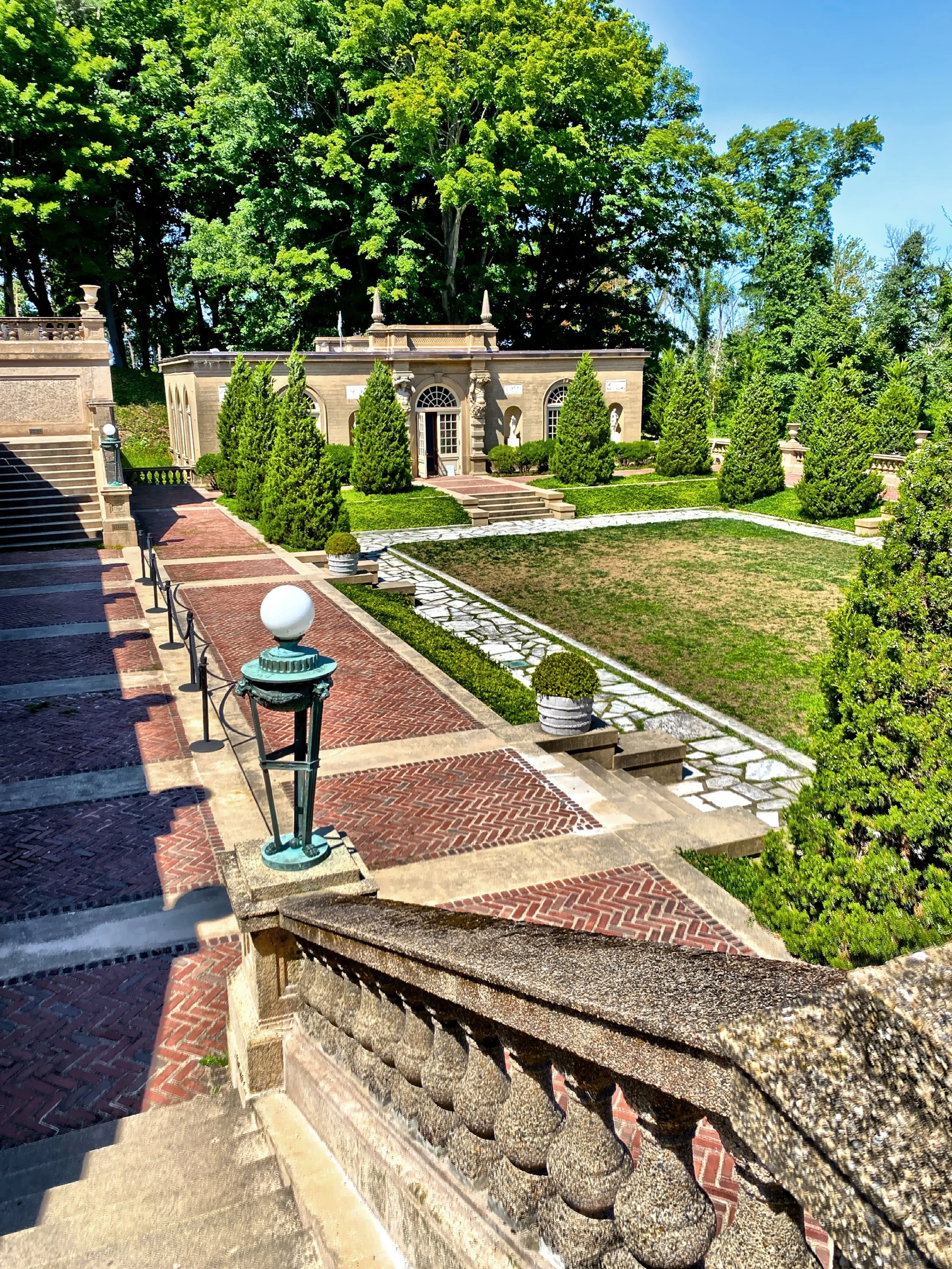
.

A few more views of the Great House
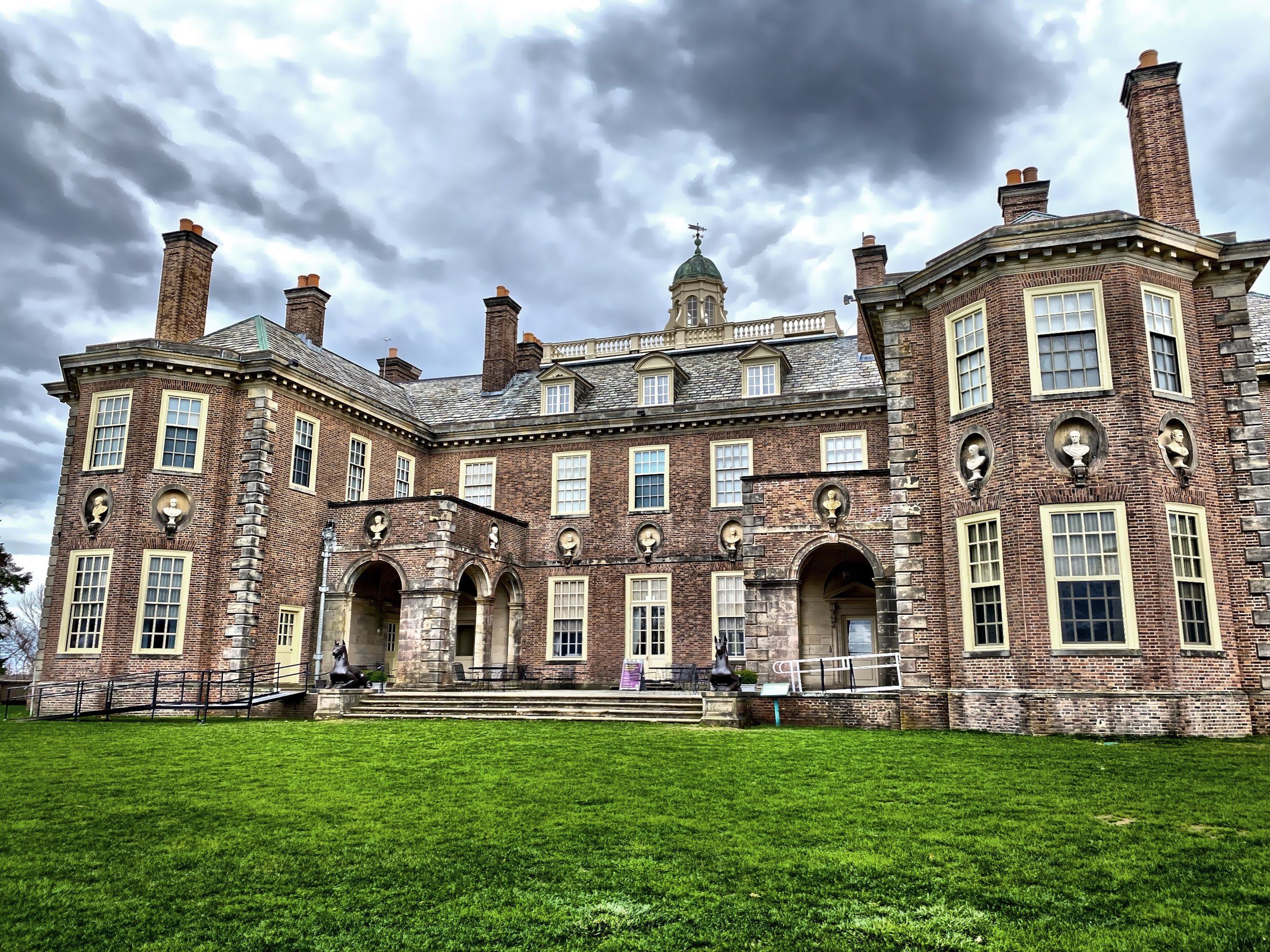
.

.

.

.

.

.

Looking out at the Gulf of Maine at the end of allee.



The entry hall with high ceiling and marble floor.

Small room of the main entry hall

In the bright and airy Drawing Room

.

This is one of the many displays throughout the house, showing the wind direction. This one id over one of the fireplaces in the Drawing Room.

.

In the formal dining room

.

.

.

.

The main stair hall

.

.

Upstairs in the spacious bedrooms, each decorated to reflect the family members' taste with sitting areas and unique en-suite bathrooms.

.

.

.

.
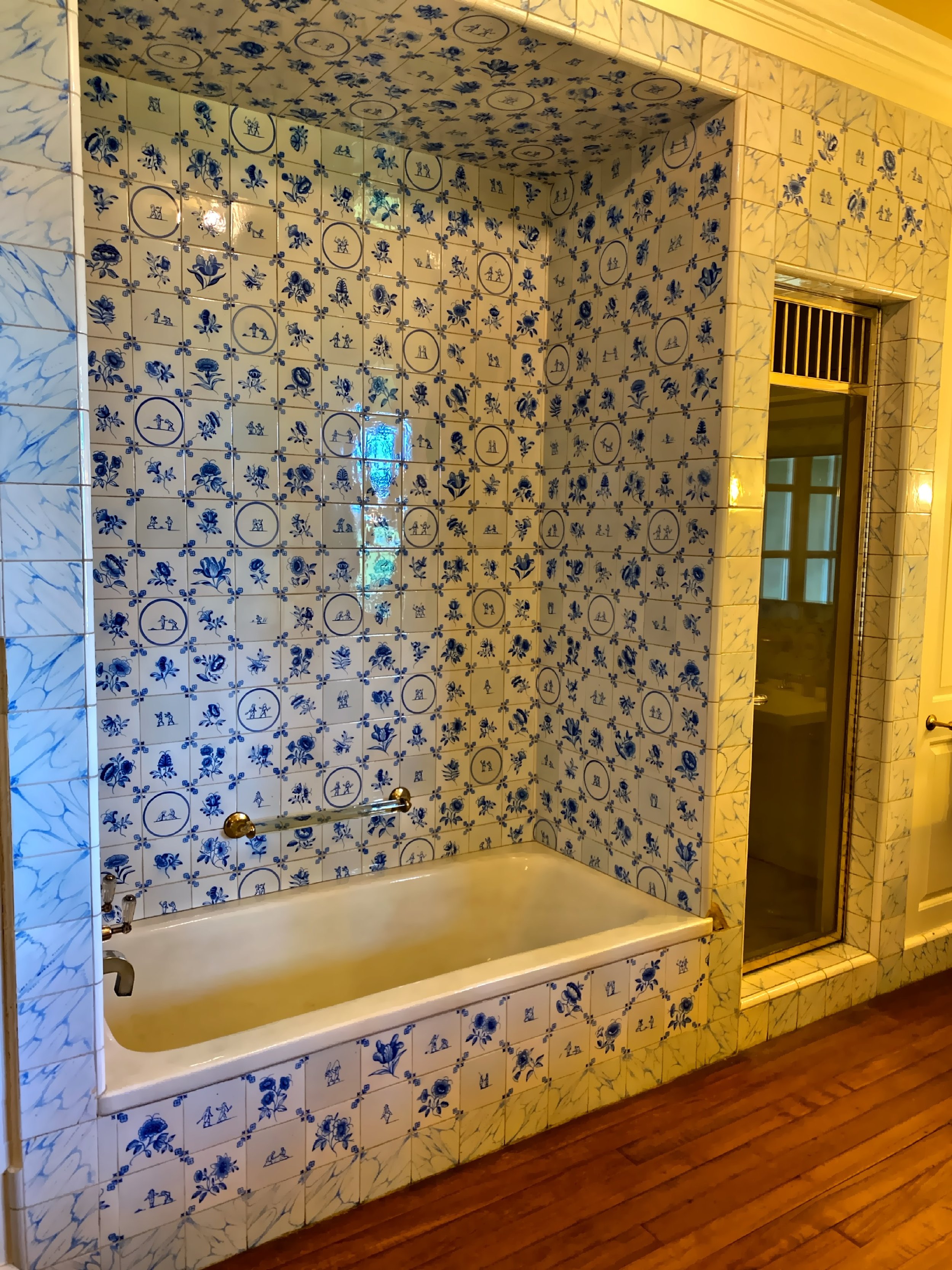
.

.

.

.

.

.

.

.

.

.

.

.

.

.

The second floor sitting room

.

.
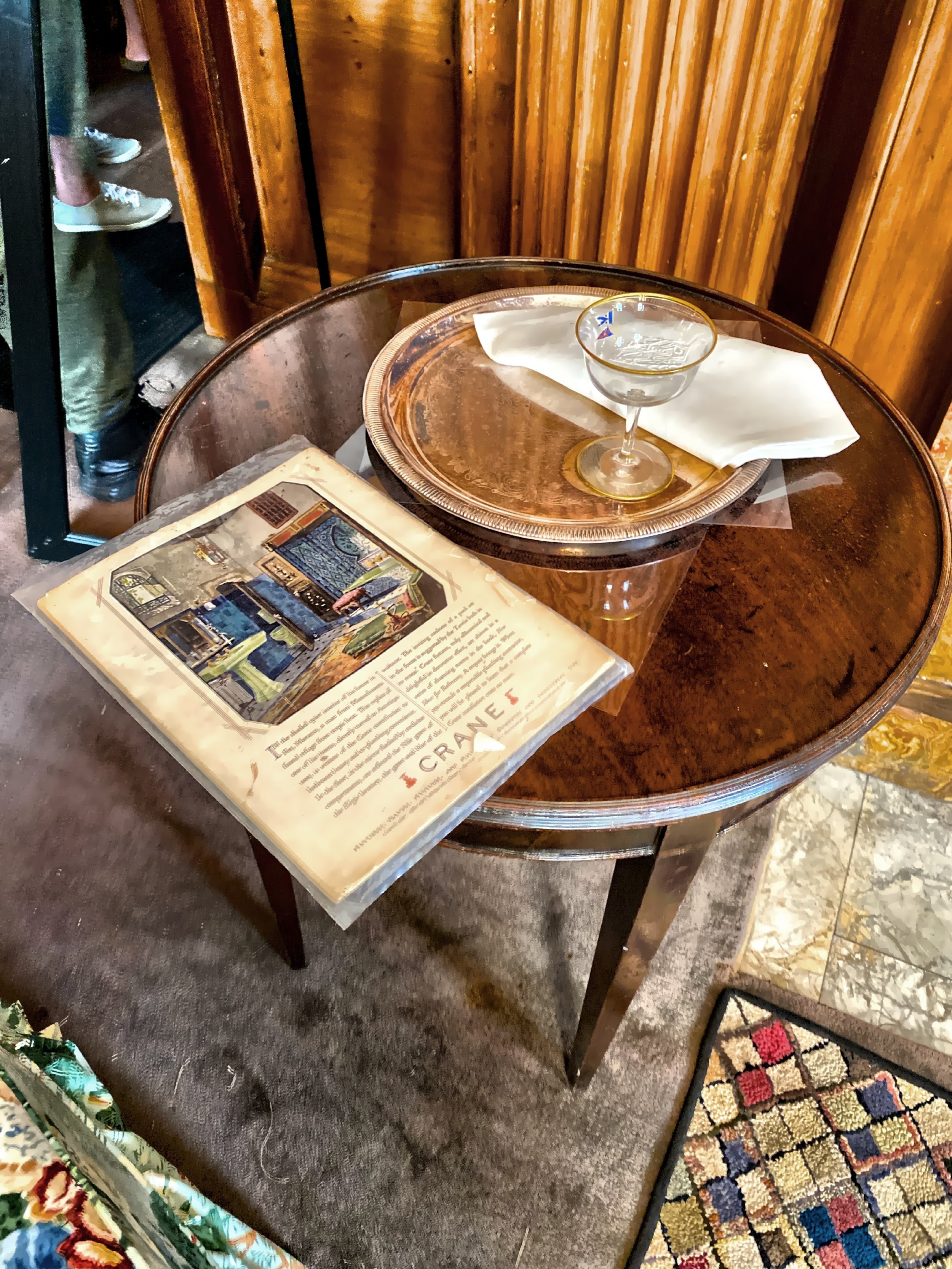
.

.

.

.

.

.

.

.
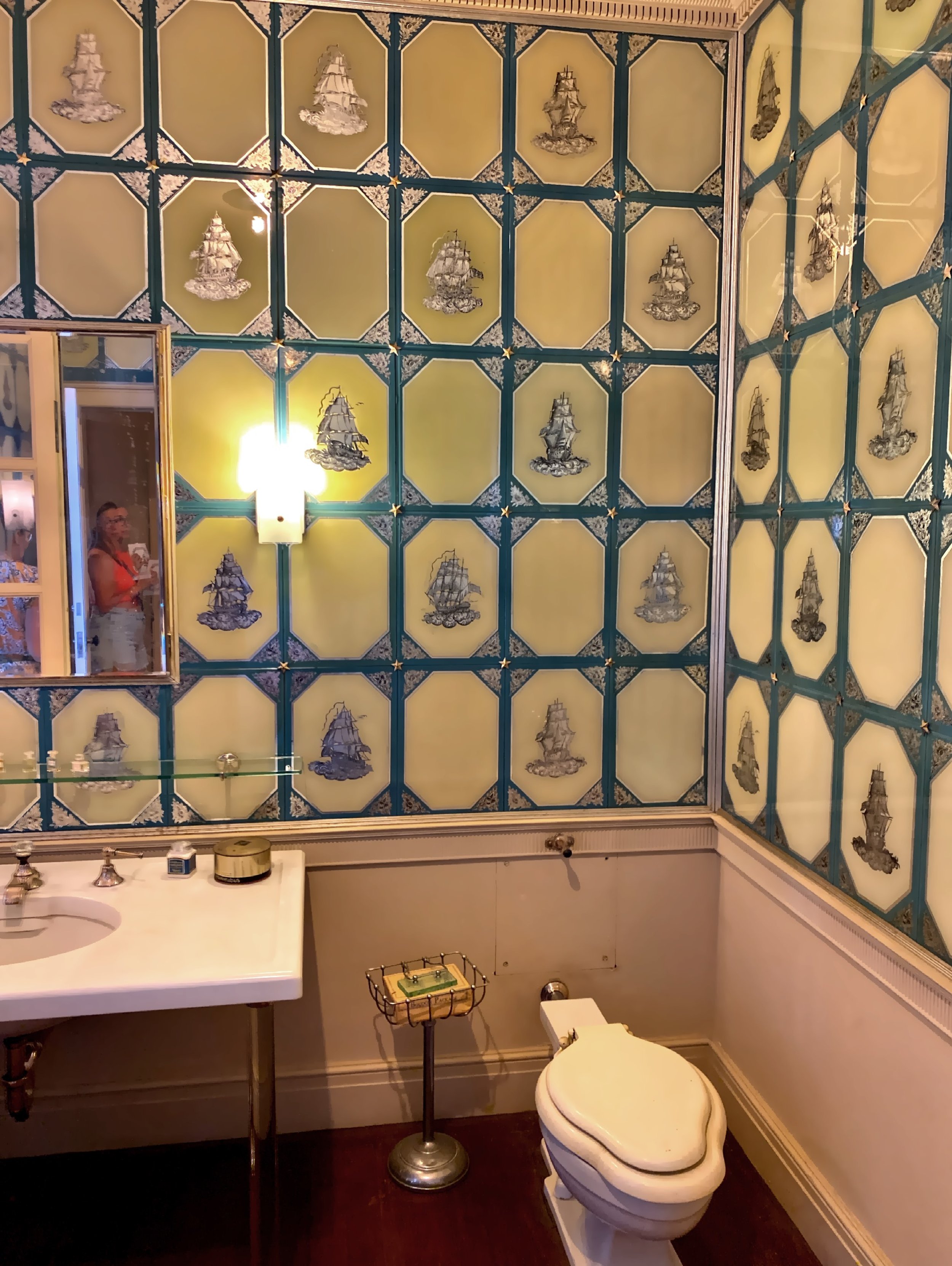
.

.
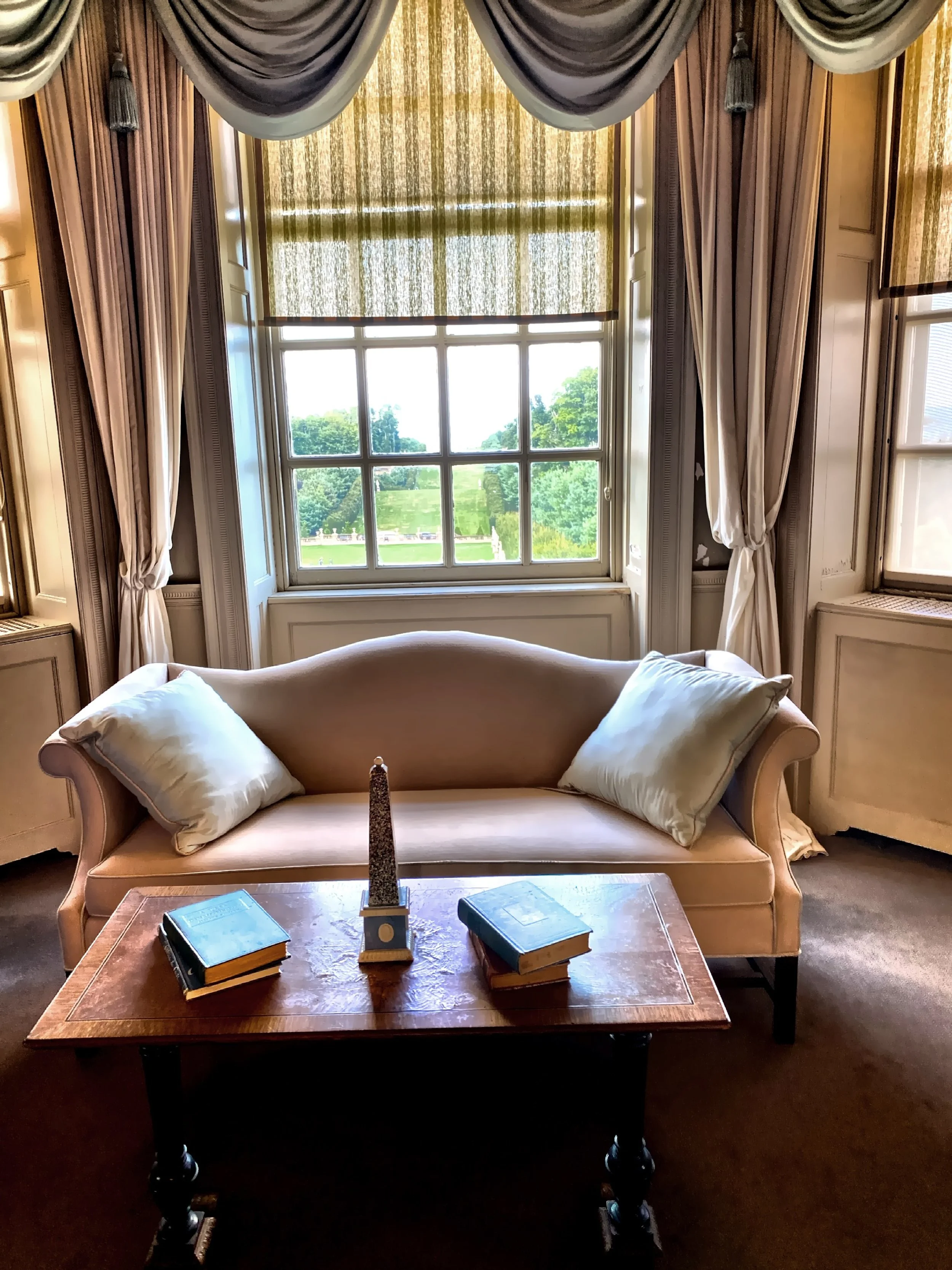
.

.

.

Another wind display

.

.

The beautiful antique floors

.

The butler's pantry

The dark paneled Library

.
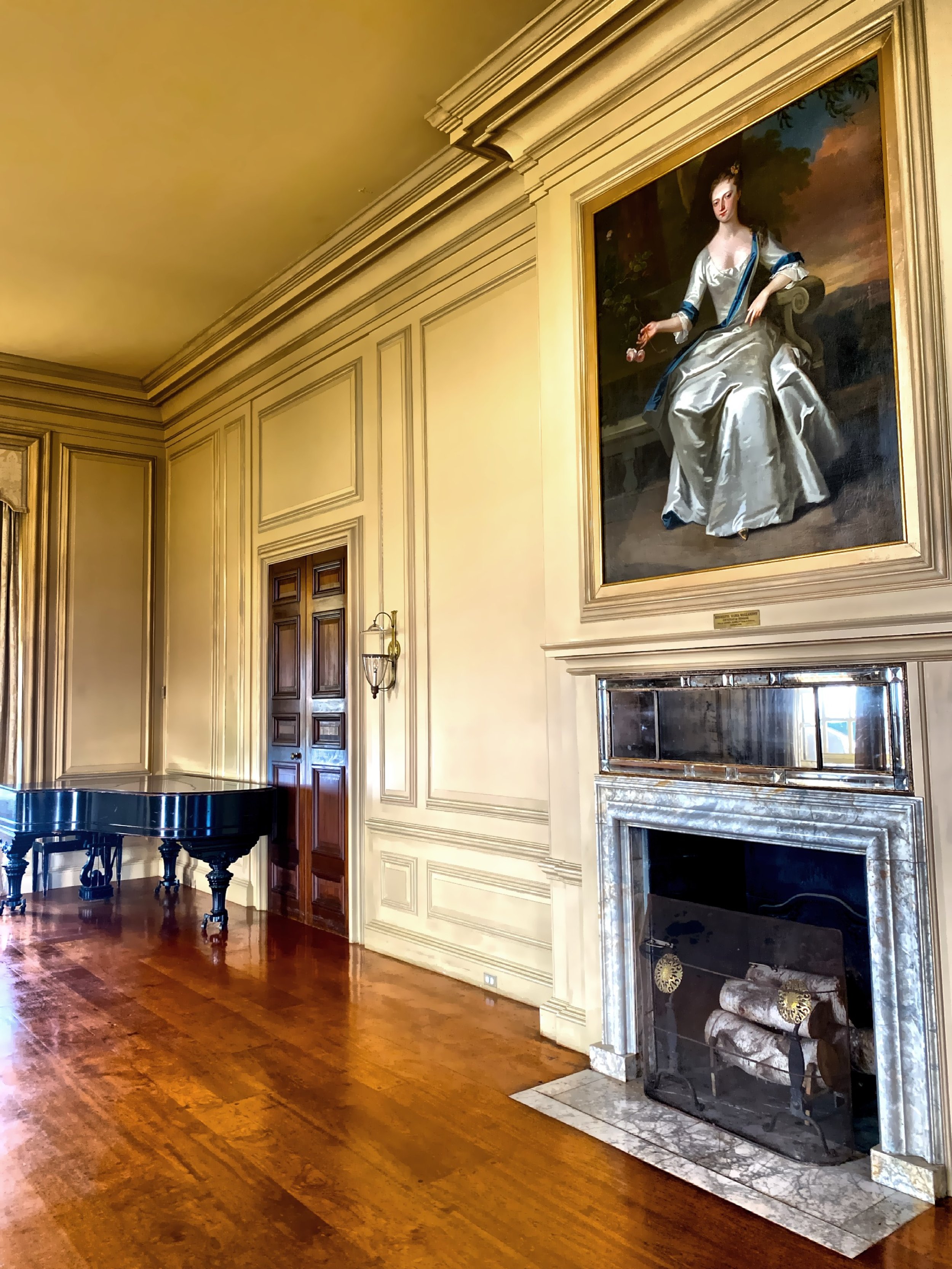
The ballroom

.

The elegant entrance

.

.
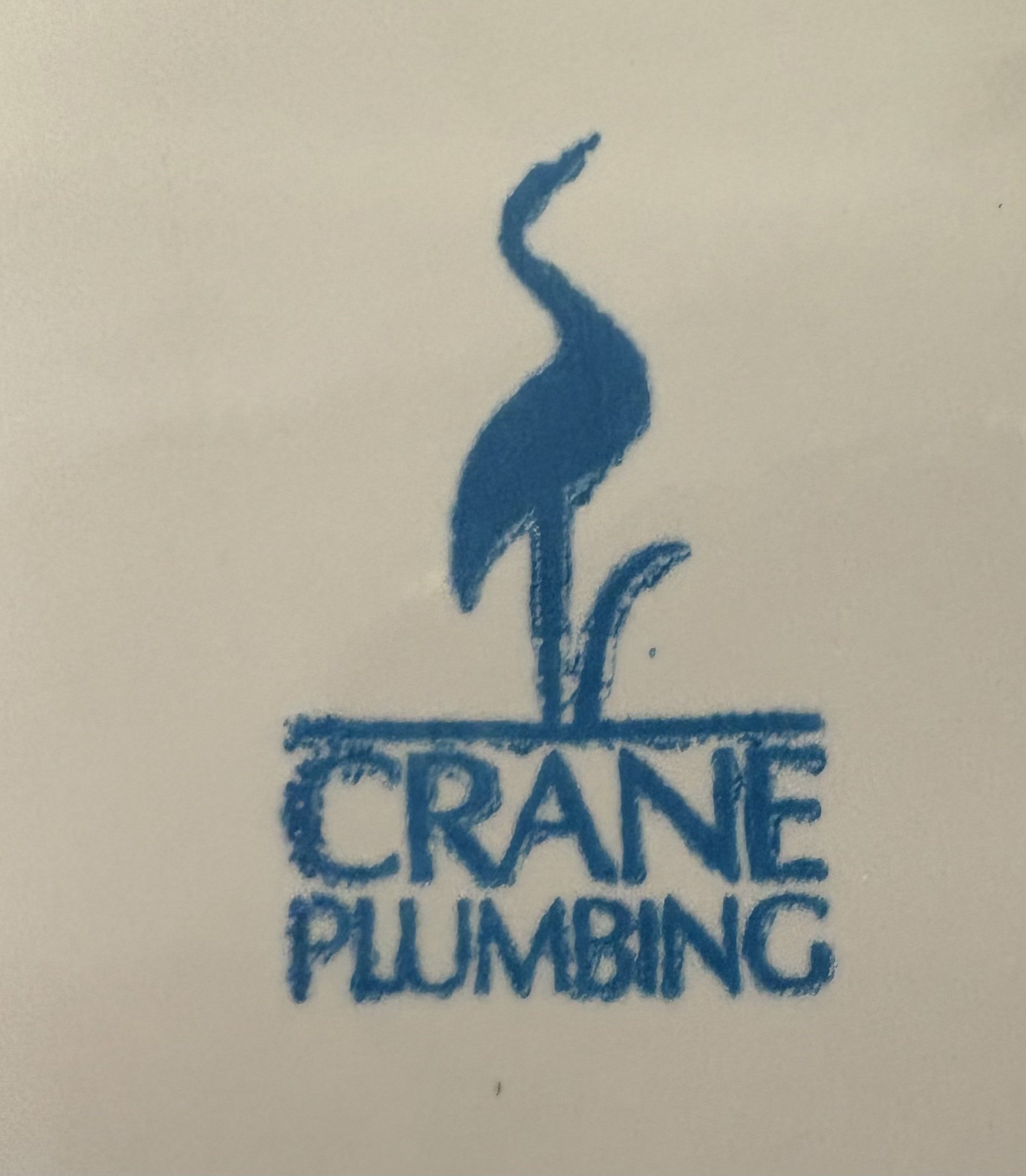
What you should know:
Restrooms are available.
The staff are friendly and helpful.
You could spend a couple of hours to a full day here.
Check website for days and hours of operation and any special events.
There are walking trails.
Picnicking is allowed.
The house tours first floor is open to the public in season.
There are guided tours of the second floor and other themed tours.
The grounds and gardens are self-guided.
Tickets can be bought in person or online. There is a separate fee for the house tour.
Location: 290 Argilla Road, Ipswich, MA 01938
For more information: The Crane Estate




