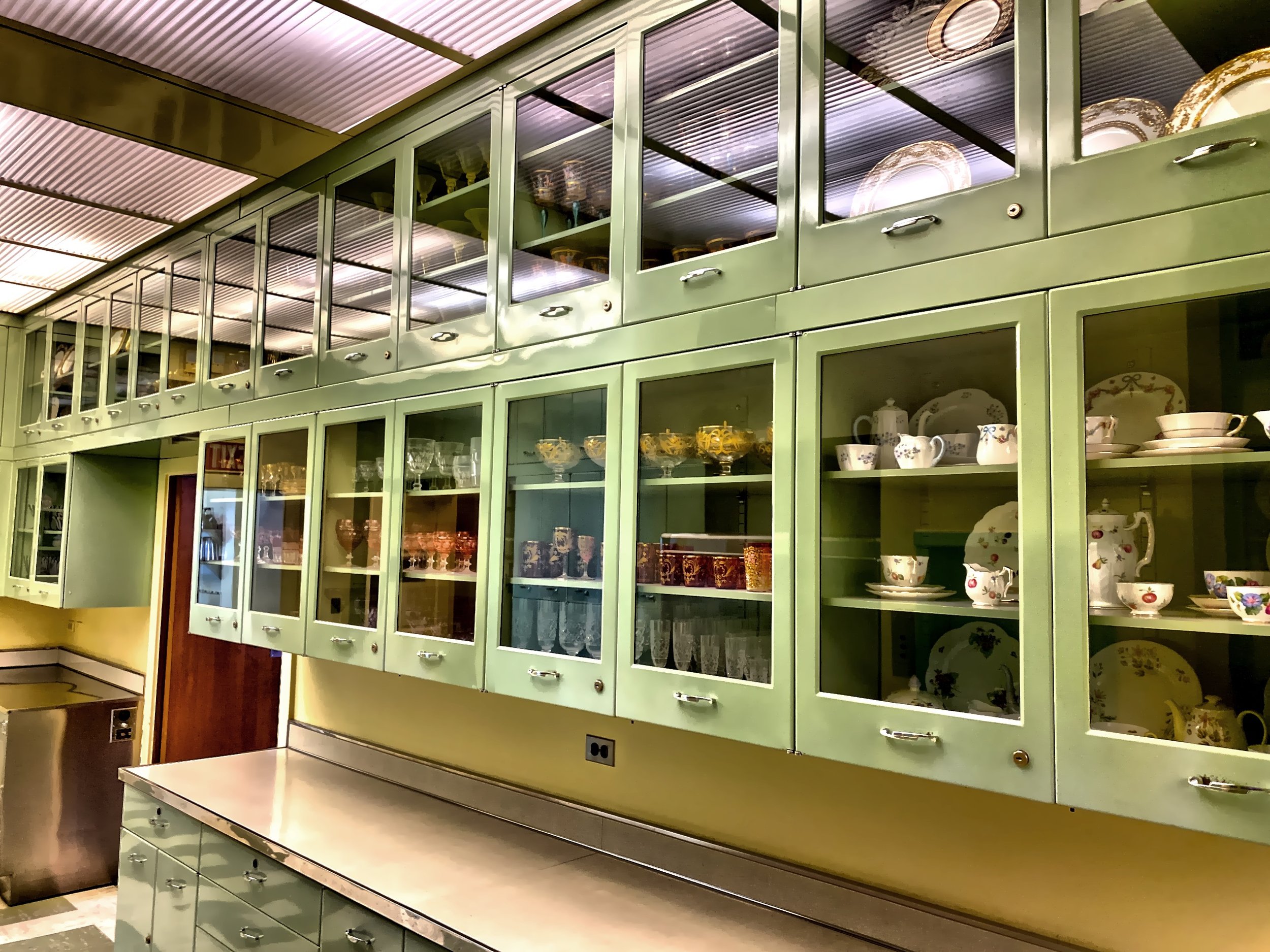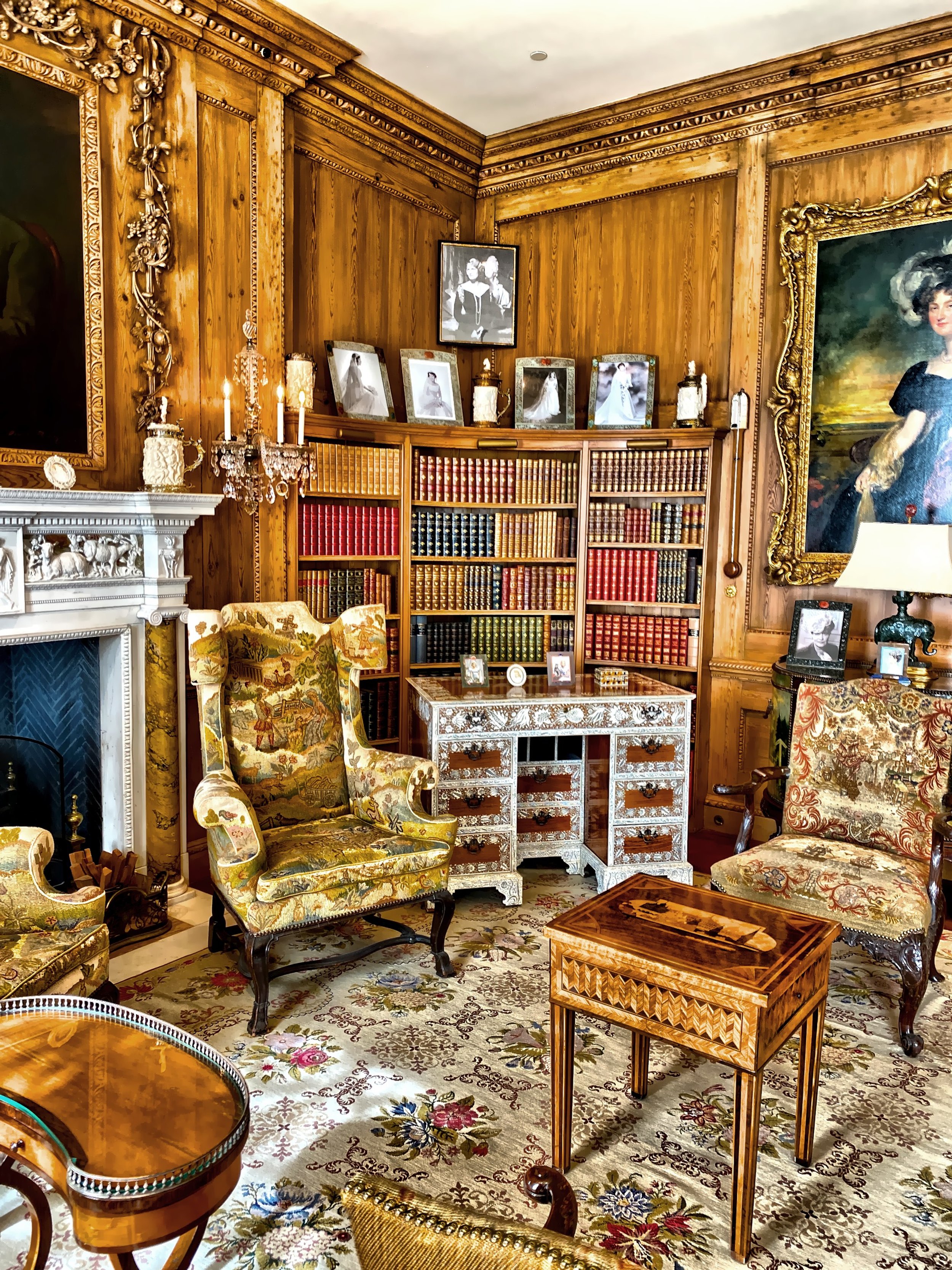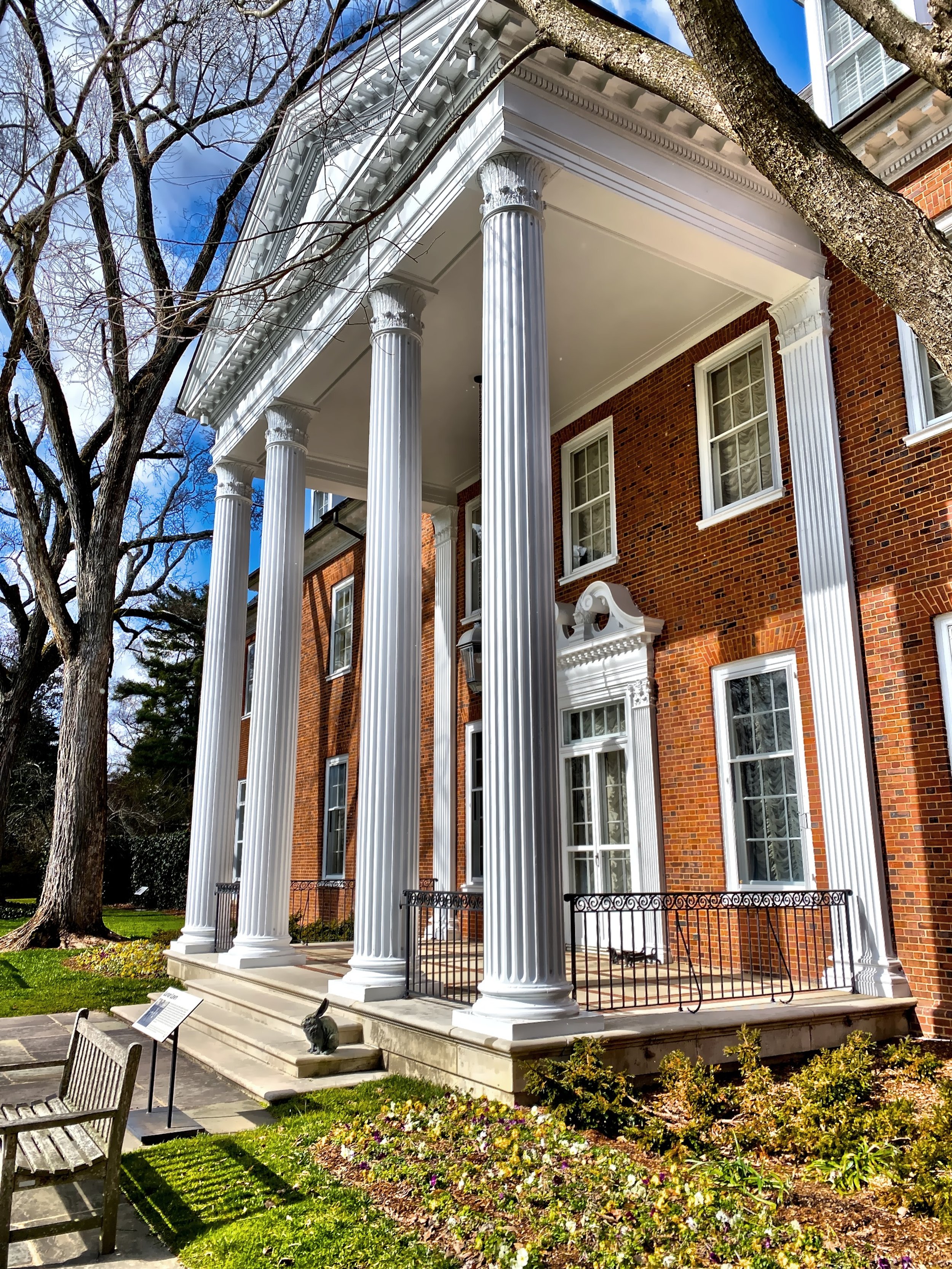The Former Home Of Washington DC’s Top Hostess - Hillwood Estate
Marjorie Merriweather Post was a pioneering business executive, engaged citizen, generous philanthropist, distinguished collector and amazing party hostess. She was heir to Postum Cereal Company, which later became General Foods. In 1955, Post purchased Hillwood, in Washington D.C., as her spring and fall residence, spending winters in Palm Beach, at Mar-A-Lago and summers at Camp Topbridge in the New York Adirondack Mountains. She spent two years renovating and expanding Hillwood, creating a home that would suit her lifestyle while serving as a museum for her extraordinary collections.
Here is what caught my eye; I hope you enjoy!

The motor court and main entrance to the mansion.

This modern greenhouse was rebuilt and renovated in 1996 on the original greenhouse site.

The view of the French parterre from the house

Family photos hang in some of the rooms

Some rooms display some of Post’s gowns
Do you like the images posted?
Click here to explore the shop.

The entry hall and grand staircase

The oak-paneled dining room

The breakfast room filled with orchids

.

The pantry

The kitchen

Many cabinets in the pantry, each holding a different service of china.

Some china and silver on display

The library

.

.

.

The icon room is the showcase for her small precious objects and sacred treasures. Some 400 objects fill the space including the museum’s nearly 90 creations by Carl Faberage.

The French drawing room

.

.

.

.

.

The hallway leading to the Pavilion and wet bar

The wet bar just outside the pavilion

The pavilion was built when Post moved to Hillwod in 1957. It was built to accommodate her entertainment needs and included sofas with pop up ashtrays and snack tables, sound system and projection booth.

.

.

The elegant main staircase with the largest painting of Catherine the Great.

.

The English bedroom

Second floor pine-paneled library

.

.

The Adam bedroom suite

.

.

.

.

Marjorie Post had this ornate sign installed on her bedroom door. When closed it displayed a floral motif.

Inside Marjorie’s bedroom suite

.

.

Dressing room

Closet

Some of her jewels on display

Marjorie’s bathroom

.

.

The superintendent cottage

Fallout shelter

The Adirondack building was erected in 1983 and is based on the architecture of the grand estates built in the Adirondack Mountains. The building is used for special exhibits. During my visit it was ‘Marjorie Merriweather Post’s Paris’.

Part of the ‘Paris’ exhibition

.

The dog cemetery

The rear facade

The Japanese gardens

.

The French parterre

.

.

The rear terrace

.

The rear entrance

Greenhouse

The orchids in the greenhouse

Post made provisions to bequeath her home and collections for the enjoyment and education of future generations.
What you should know:
Public restrooms are available.
House and garden tours are self-guided and can be book online or in person.
You could spend a couple of hours to an entire day here depending on your level of interest.
There is ample free parking on the estate grounds.
There are walking trails.
Check the website for days and hours of operation, and if there are any special events.
For more information: Hillwood Estate



